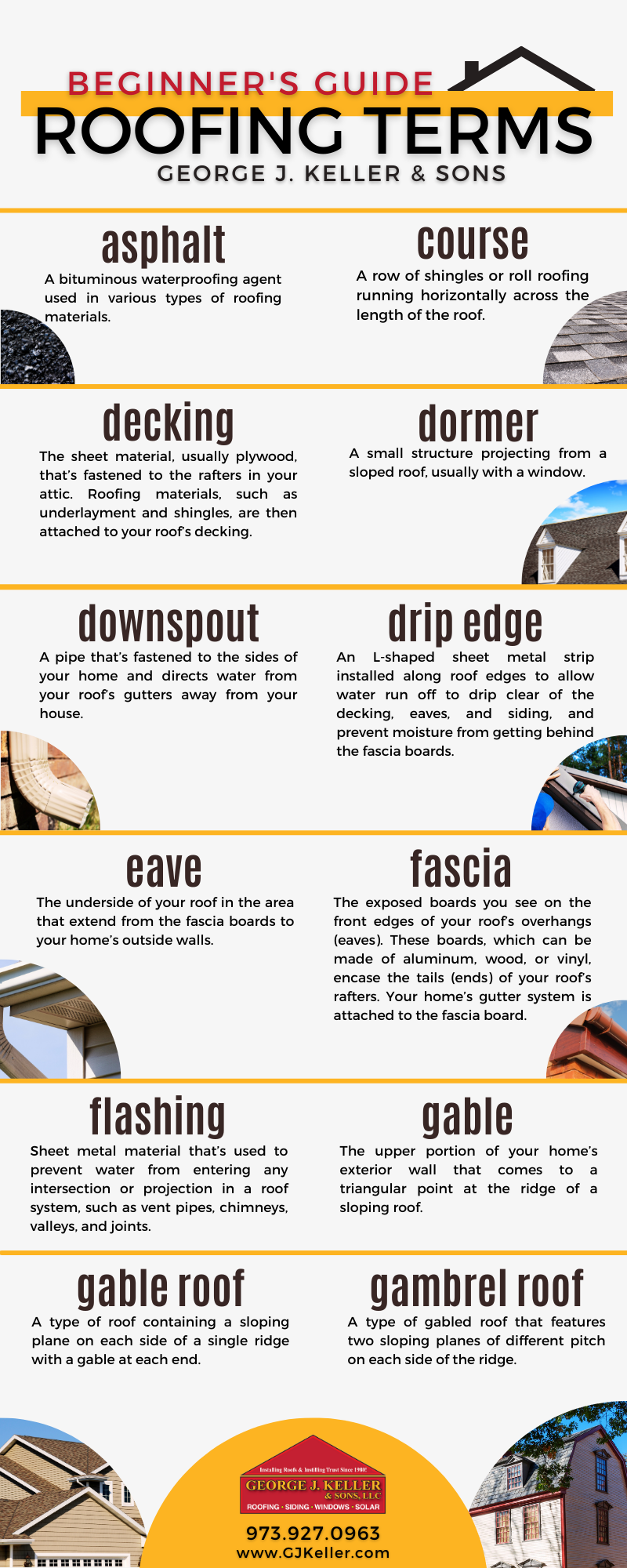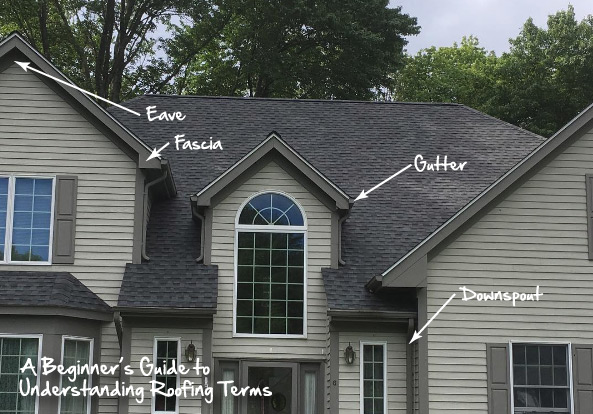If you’re in the market for a new roof, you might be overwhelmed by all the unfamiliar roofing terms that are thrown about as you shop around for roofing quotes. Understanding roofing terminology isn’t easy if you don’t work in the business, so we’ve created this handy guide where we define the most common roofing terms you’ll come across.
Other Important Terms
Gutter: These troughs are attached to your home’s fascia board and collect water run-off from your home’s roof, directing it into the downspouts.
Hip roof: A type of roof without gables that features sloping planes of the same pitch on all four sides.
Ice dam: Condition in which ice and snow thaws and refreezes at the lower edges of a roof (eaves). Ice dams can result in water backing up and collecting under shingles, causing interior leaks and water damage.
Laminate Shingles: Shingles made from two separate pieces that are laminated together. Also called dimensional shingles and architectural shingles.
Louvers: This component, which features slats or strips to allow air to flow through, is installed in a gable or soffit to ventilate the space below a roof deck and equalize air temperature and moisture.
Mansard roof: A roof that has four sloping sides, each of which becomes steeper halfway down.
Natural ventilation: A ventilation system that uses non-mechanical vents installed in openings in the attic and properly positioned to take advantage of natural air flow, in order to draw out hot or moist interior air and replace it with fresh outside air.
Overhang: That portion of the roof structure that extends beyond the exterior walls of a building.
Pitch: The degree of roof incline expressed as the ratio of the rise, in feet, to the span, in feet.
Rafter Tails: A gable roof is framed with rafters that run diagonally from the ridge of the roof down to the eaves. The portion of the rafter that extends beyond your exterior wall is called the rafter tail. Often, rafter tails are encased by fascia board and soffits, but sometimes they are left exposed for decorative purposes.
Rafters: The supporting framing—visible in the ceilings of unfinished attics—to which a roof deck is attached.
Ridge: The top edge of two intersecting sloping roof surfaces.
Rise: The vertical distance from the eaves to the ridge of your roof.
Sheathing: see decking.
Shed roof: A roof that features a single sloping plane and has no hips, ridges, valleys or gables.
Soffit: The finished underside of the eaves, usually only visible if you look up when standing next to one of your home’s exterior walls.
Starter Strip: Asphalt roofing attached at the eaves that provides protection by filling in the spaces under the cutouts and joints of the first course of shingles.
Underlayment: Asphalt-based sheet material designed to be installed under shingles to serve as added protection from the elements.
Valleys: Area in which two adjoining sloped roof planes intersect on a roof, creating a “V” shaped depression.
Vent: Any outlet for air that protrudes through the roof deck, such as a pipe or stack. Any device installed on the roof, gable, or soffit for the purpose of ventilating the underside of the roof deck.
What to Do with Your New Roofing Vocabulary
Now that we’ve enhanced your understanding of common roofing terminology, you may find yourself defining roofing terms at your next holiday gathering! Well, maybe not, but we hope we’ve left you better equipped to have educated conversations with roofing companies about your reroofing project.
Since you’re already reading this post, you’re probably thinking about reroofing your home, so why not give us a call at 973-927-0963? We’ve been in the roofing business right here in northern New Jersey for over 35 years. We look forward to hearing from you!


